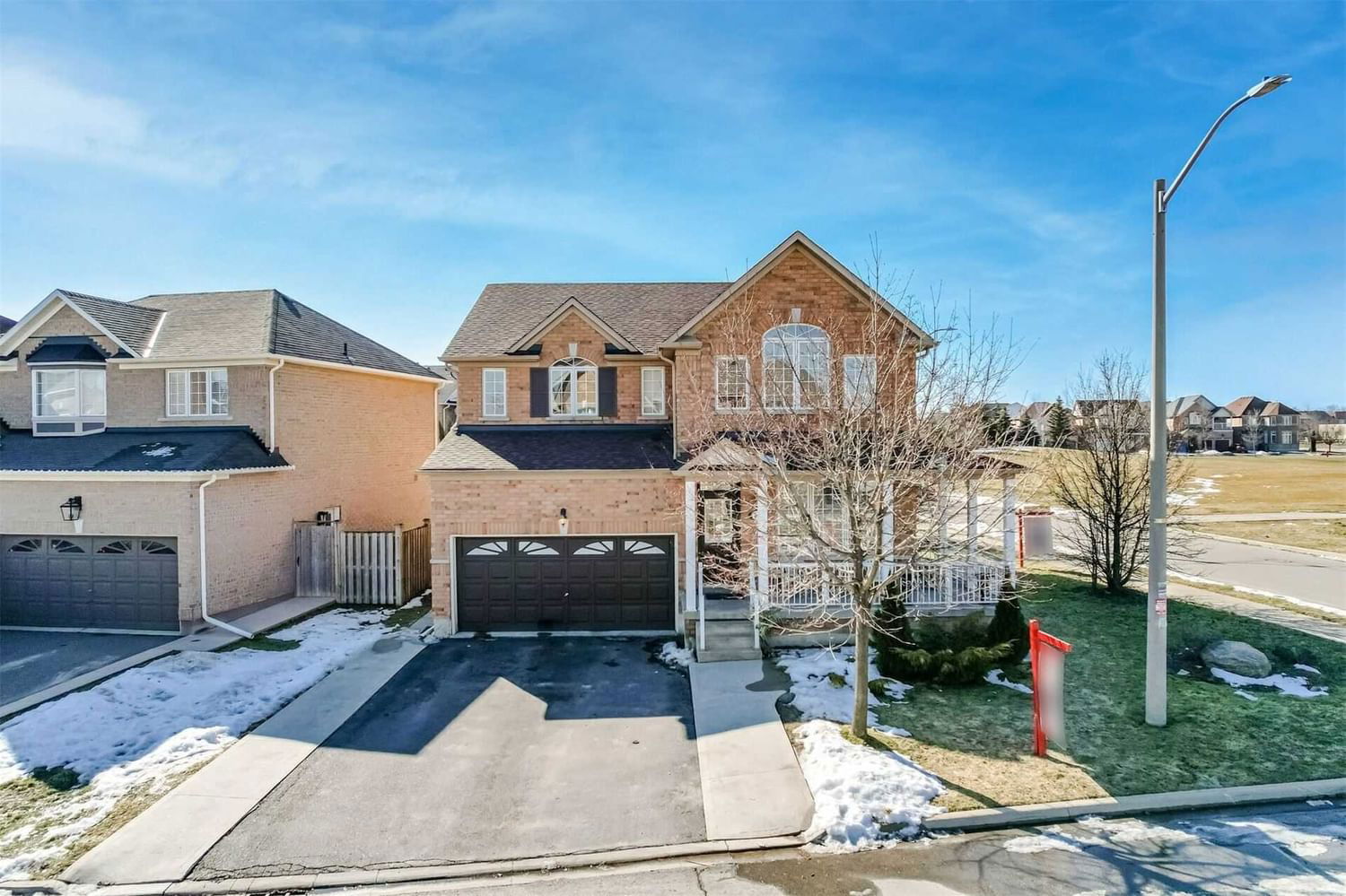$1,239,000
$*,***,***
4+2-Bed
5-Bath
2500-3000 Sq. ft
Listed on 2/14/23
Listed by ROYAL LEPAGE FLOWER CITY REALTY, BROKERAGE
Welcome To 61 Spotted Owl Cres. 56' Wide Premium Corner Lot. 4+2 Bdrm, 5 Bath Fully Brick Unique Home Located In An Appealing & Sought After Family Friendly Neighborhood. Open Concept Main Floor W/ 9' Ceiling, Hardwood Floor, Oak Staircase. Separate Living, Dining & Family Rm, Eat In Kitchen W/ Centre Island, S/S Appliances & Backsplash. Huge Primary Bdrm W/ 6 Pc Ensuite (Oval-Tub, Sep Shower) & His/Hers Closets. 3 Full Bath On 2nd Floor. New Laminate Floor Throughout On 2nd Level. Concrete Patio, Inground Sprinkler System, Separate Side Entrance To Legally Finished Basement With Separate Laundry (Self Occupied) & Permit Available For 2nd Dwelling. A Must See Home. Hurry! Won't Last Long!!
Finished Basement Registered W/The City (Self Occupied) And Also 2nd Dwelling Permit Available To Make It Legal Basement Apartment. Access From Garage To House. Premium Corner Lot Right Next To The Park.
W5909853
Detached, 2-Storey
2500-3000
9+3
4+2
5
2
Attached
6
Central Air
Apartment, Sep Entrance
Y
Brick
Forced Air
Y
$6,227.97 (2022)
93.80x56.76 (Feet) - Irregular
